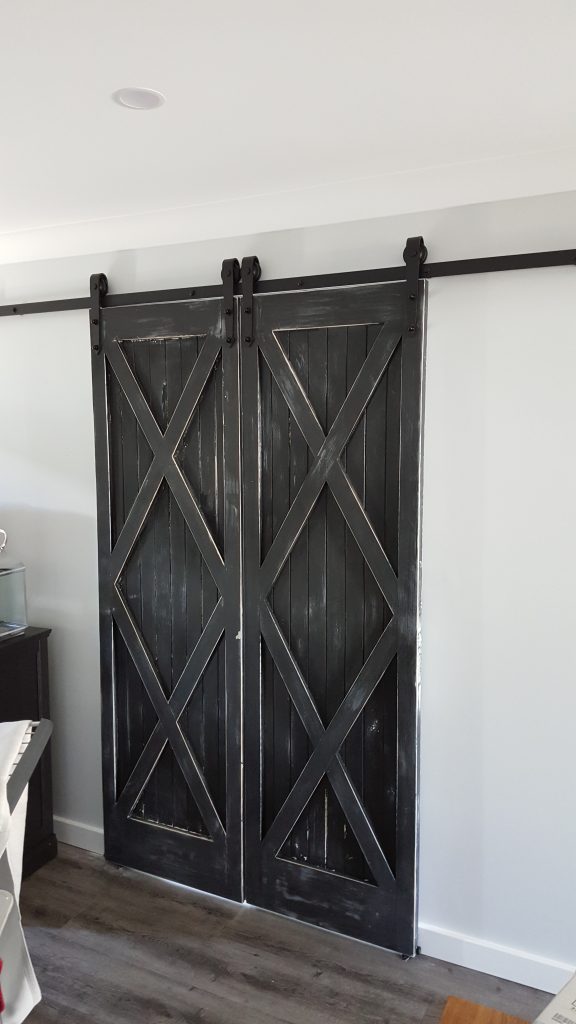Expanding your property with a second dwelling is an excellent way to maximise its value, versatility and offer flexible living solutions. A secondary dwelling, often referred to as a granny flat or In-Law accommodation, is a self-contained living area located on the same lot as the primary dwelling. It can be attached to the main house or a completely separate structure. In-Law accommodation can include re-purposed garage spaces, purpose altered sheds and new structures.
Longshaw Construction specialises in the design and construction of granny flats, studios, cottages and homes. Why consider us for your project:
Whether you’re considering extra rental income, adding a guesthouse, or seeking comfortable extended family accommodation, we have the expertise to bring your vision to life.
Renting out an approved secondary dwelling can provide a steady source of additional income, helping to cover mortgage payments or other household expenses.
A secondary dwelling offers the perfect space for extended family, such as elderly parents or grown children, allowing them to live nearby while maintaining privacy and independence.
Adding a well-designed secondary dwelling can significantly increase your property’s market value, making it a wise investment for the future.
Beyond rental income and family use, a secondary dwelling can serve as a home office, art studio, or private retreat, offering versatile functionality that adapts to your changing needs.















Our process begins with a detailed consultation to understand your specific requirements and goals. During this phase, we assess your property to ensure compliance with local zoning laws and discuss design preferences and budget considerations.
Our experienced designers are available to create a plan that maximises space, efficiency and aesthetic appeal. We consider the style of your primary home to ensure that the granny flat or secondary dwelling complements it.
Longshaw Construction prides itself on using quality materials and skilled craftsmanship. Our construction process is transparent, with ongoing communication ensuring that every detail aligns with your vision.
Navigating the regulatory environment is crucial. We manage all aspects of compliance, from obtaining the necessary permits to ensuring that the build adheres to all local guidelines and regulations, including size limitations and setback requirements.
Understanding and adhering to local council regulations is vital. We help you navigate these requirements, ensuring that your granny flat or studio meets all legal criteria for size, design, and placement.
Privacy for both the main and secondary dwellings is a priority in our designs. We also ensure that the new structure has appropriate access, parking, and does not impede the livability of the primary residence.
Energy efficiency and sustainability are more important than ever. We incorporate sustainable building practices and materials that reduce environmental impact and enhance the energy efficiency of the secondary dwelling.

Yes, you can build a granny flat on most properties in NSW, provided it meets the necessary requirements.
To build a granny flat, your property must be at least 450m2 in total area to meet eligibility requirements.
Granny flats regulations in NSW require secondary dwellings to meet specific standards set by the NSW State Environmental Planning Policy (SEPP) and local councils eg: Bundanoon Development Control Plan (DCP). Key constraints include a maximum size for the dwelling, a minimum property size (min 450m2), distance from the primary dwelling, compliance with setbacks from side, rear and front boundaries and height restrictions. To find out about your address you can consult a Town Planer, an Architect or contact us for assistance.
Under the Affordable Rental Housing State Environmental Planning Policy (SEPP), the size limit of a granny flat or secondary dwelling can be up to 60 m2 in size or a higher limit if permitted by the local council’s DCP. Further information can also be found on the NSW Planning Portal.
The placement of a secondary dwelling in relation to the main house varies based on local zoning regulations and the specific requirements of the SEPP. Usually it has to be within a certain distance from the primary residence – 50m. Generally, it must meet certain setback requirements from the property boundaries.
A granny flat does not necessarily need to be a standalone structure; it can be attached to the main house or even constructed above it. The choice between a detached or attached granny flat will depend on the specific layout of your property, your personal preferences, your budget, and local zoning laws.
Yes, it is possible, but this depends on the specific regulations of your local council. Factors such as ensuring the total size remains under 60m2, adhering to height restrictions, and the impact on neighbouring properties must be considered. For more detailed guidance, please feel free to contact us.
Tiny Homes are an interesting case. No development approval is required if the Tiny Home is kept in backyard and registered as trailer. You can put a Tiny Home on almost any block but –
Easy. But wait, there is more. There are usage limits for Compliance Exemption
Development Approval IS Required if:
Structural
Requirements:
Fire Safety:
Health and Amenity:
Energy Efficiency:
For Movable Tiny
Homes (When Used as Dwellings)
Unfortunately, you cannot. Since a granny flat is considered a secondary dwelling, regulations allow for only one secondary dwelling per property.
Yes, building a secondary dwelling generally requires council approval. There are several approval pathways. You can either go through a Development Application (DA) process or, if your proposal meets specific criteria, you can seek approval through the Complying Development Certificate (CDC) process, which is usually faster. You can contact your local council, for specific details, however sometimes specific conditions like your Zoning or being on Septic will mean one approval pathway may be closed to you.
The timeframe for approval can vary significantly. A Complying Development Certificate (CDC) can take as little as 10 days if all criteria are met, while a Development Application (DA) might take several months or more depending on the complexity of the project and specific council requirements.
"*" indicates required fields